Mount de Sales Academy
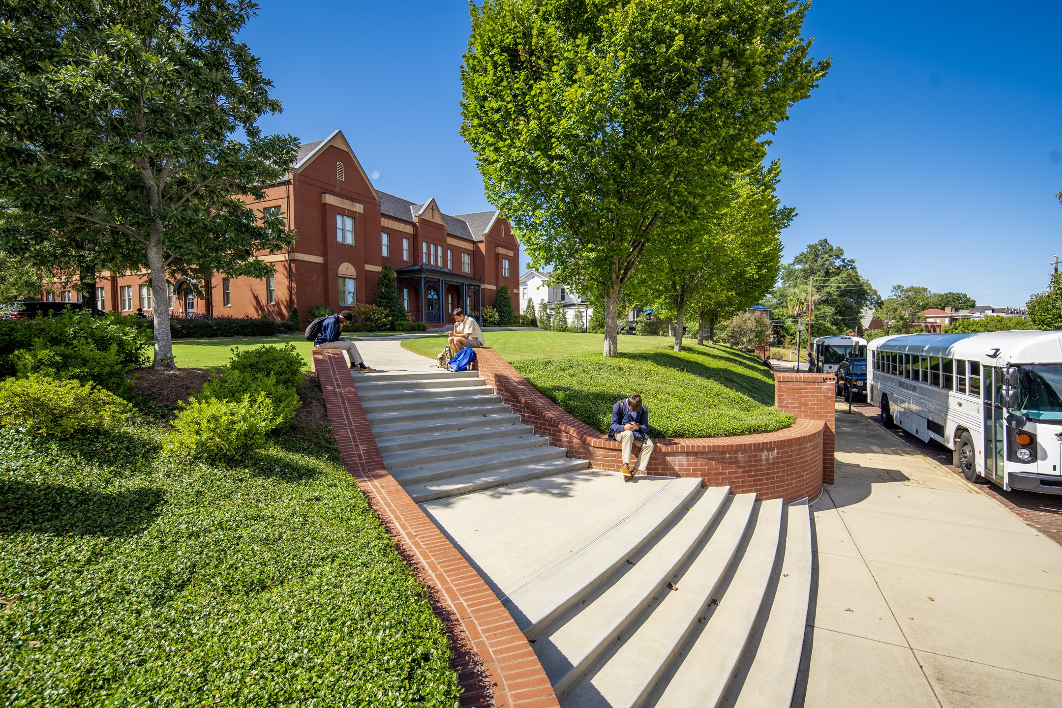
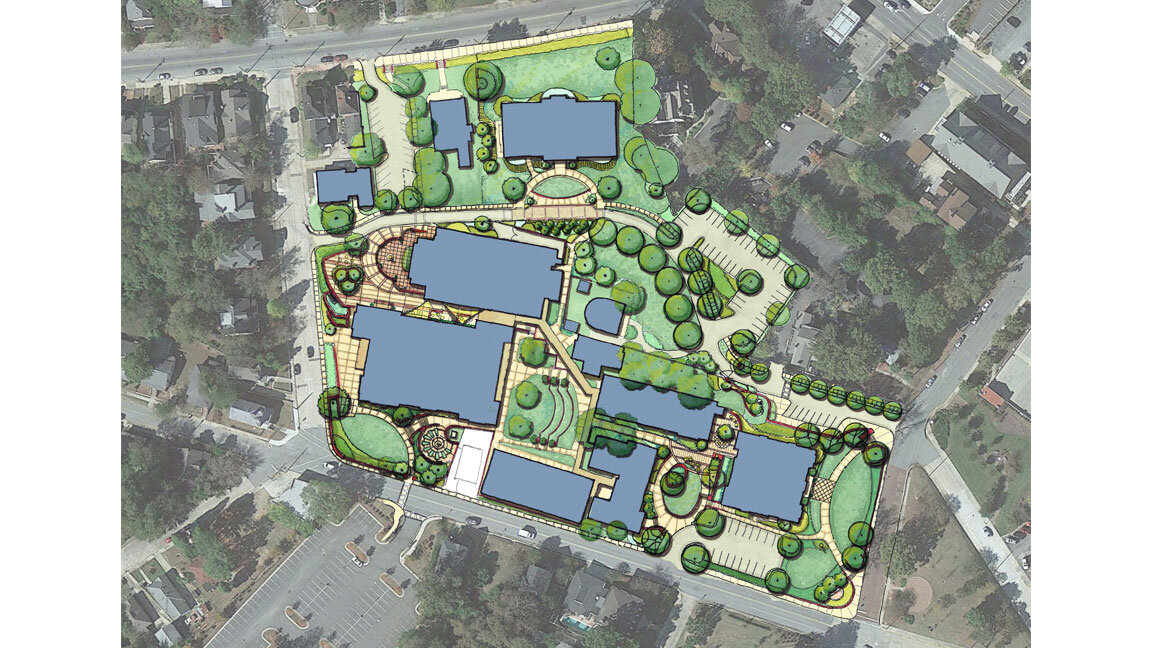
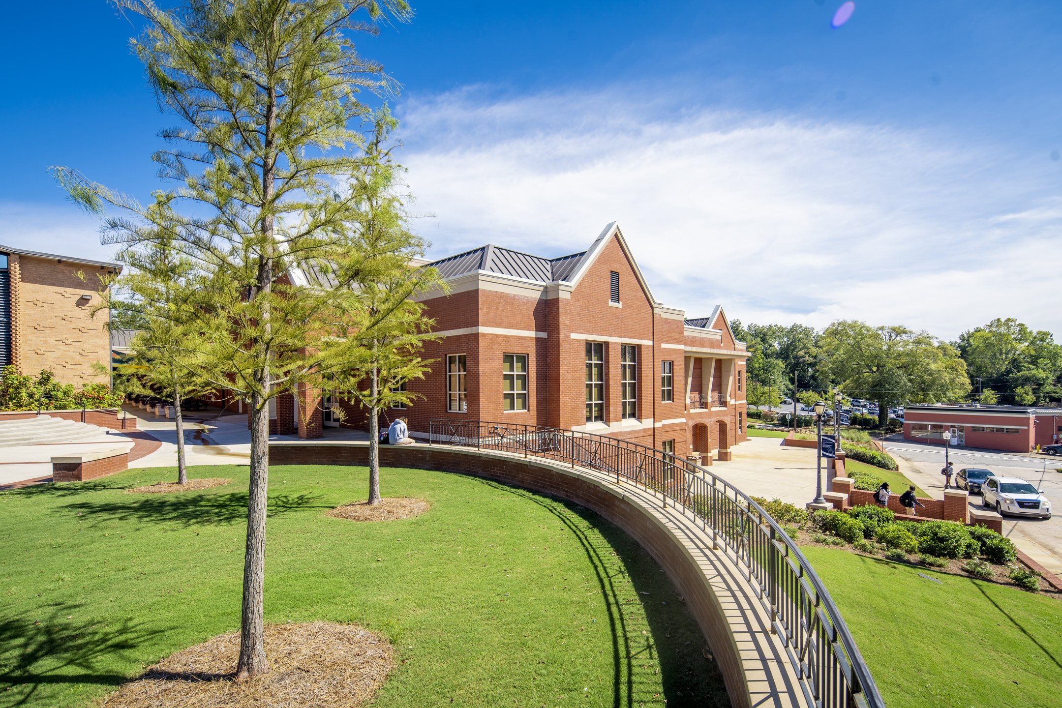
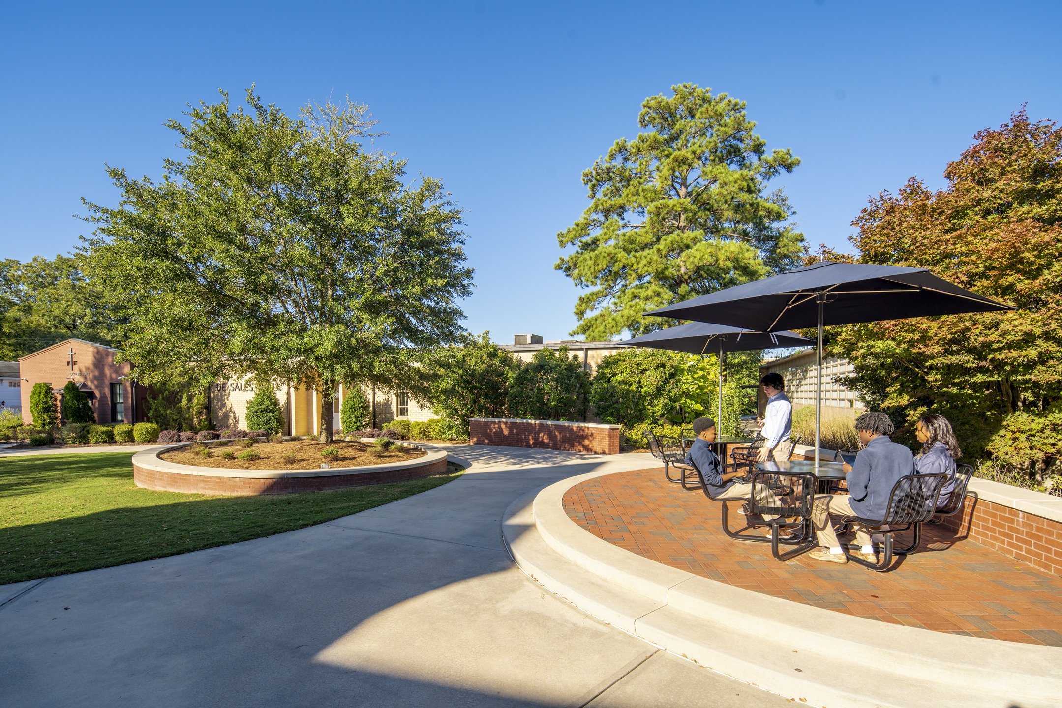
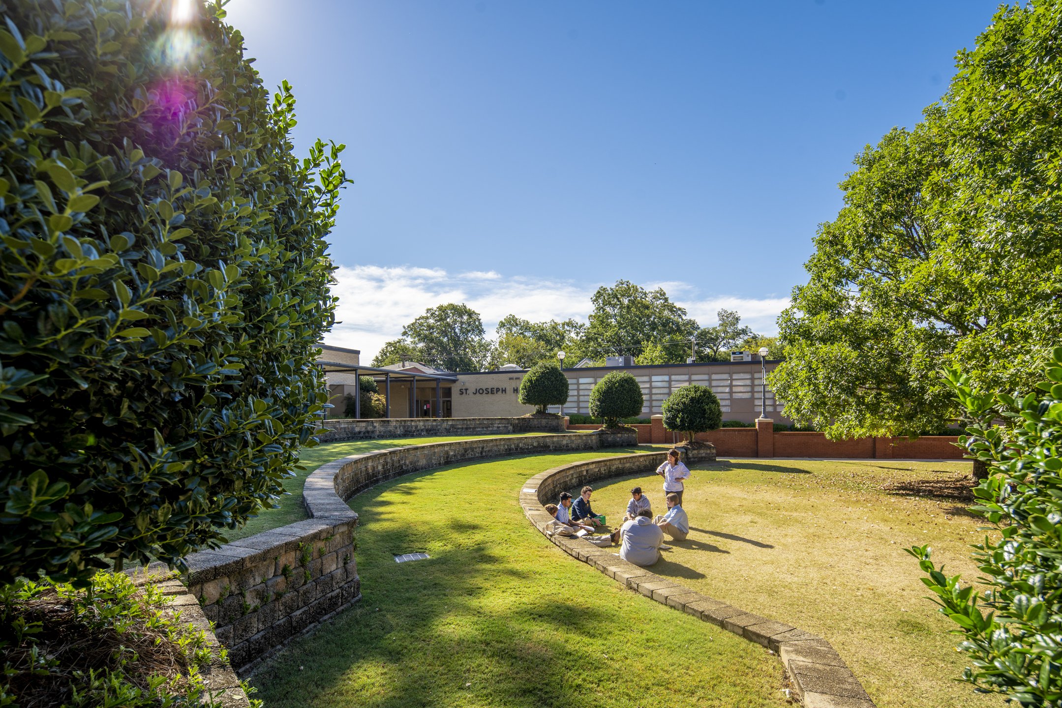
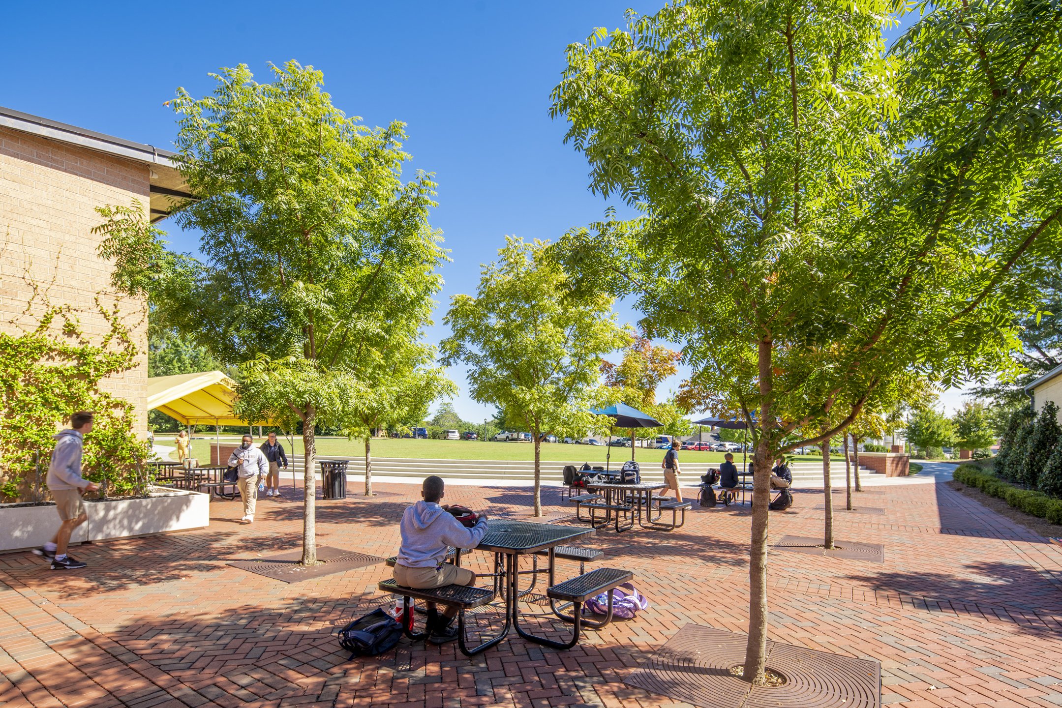
Mount de Sales Academy
Mount de Sales desired change to its campus but did not know what that meant regarding the actual master plan and the phased implemented projects. To quickly align all parties, HGOR hosted a master planning charrette with key stakeholder representatives where the primary objectives of the campus and the master plan goals were codified as the foundational framework for the planning exercise. Once the HGOR team established a common language, framework, and desired program, they quickly synthesized the school vision into a physical master plan.
In addition to providing Mount de Sales with master planning, HGOR also performed site design services for the historic preparatory school in Macon, Georgia. The campus renovation included the creation of multiple plazas and gathering areas, removal and re-location of parking and vehicle circulation, defining campus edges and arrival sequences, and the integration of core campus functions into the campus’ open spaces, including prayer gardens and places for student contemplation. The campus renovation was implemented in phases and completed under the direction of local General Contractor Sheridan Construction.
| Location | Macon, Georgia |
| Year Completed | 2019 |
| Size | 9 acres |
| Design Team | Todd Fuller |
SIMILAR PROJECTS



