Emory University Master Plan
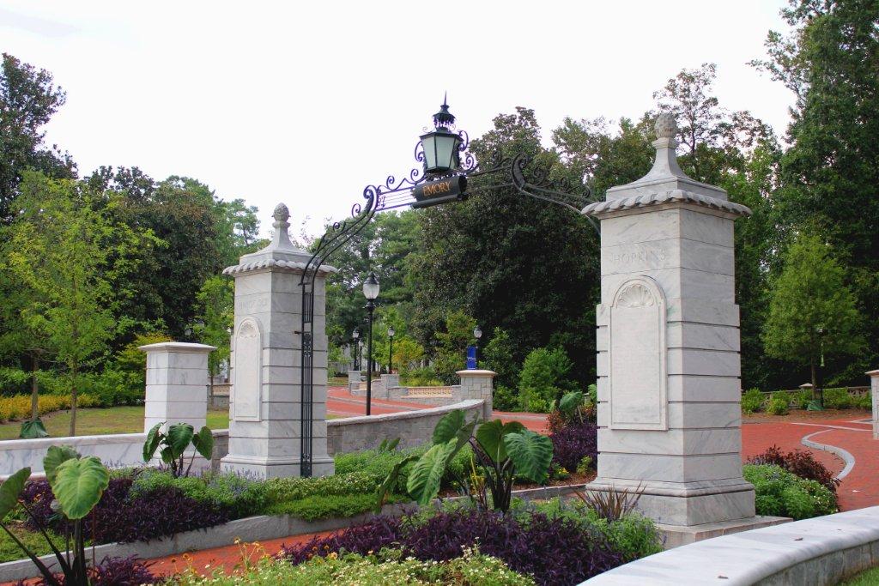

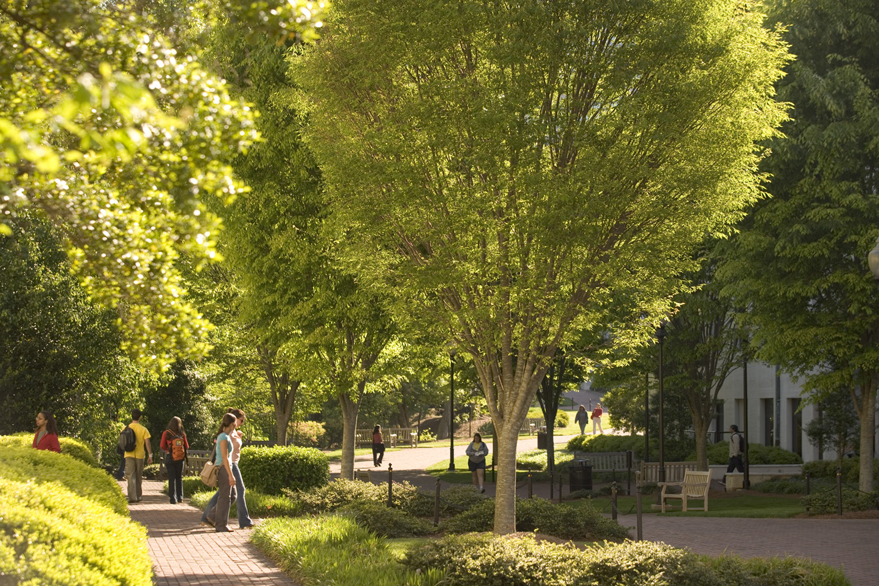

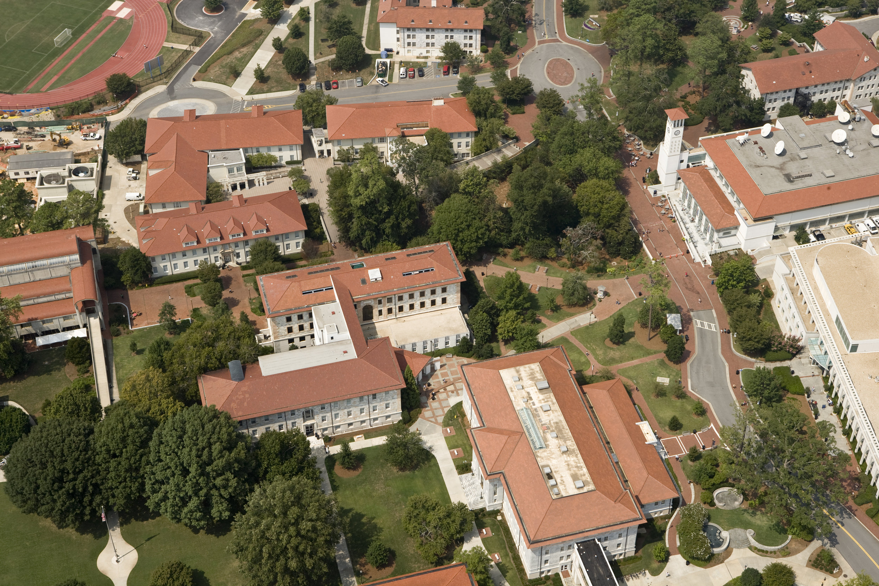


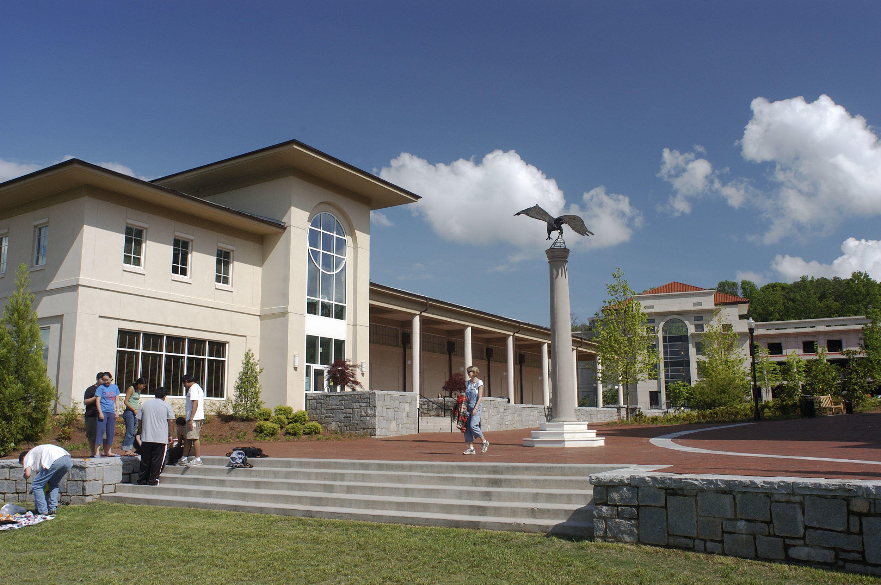
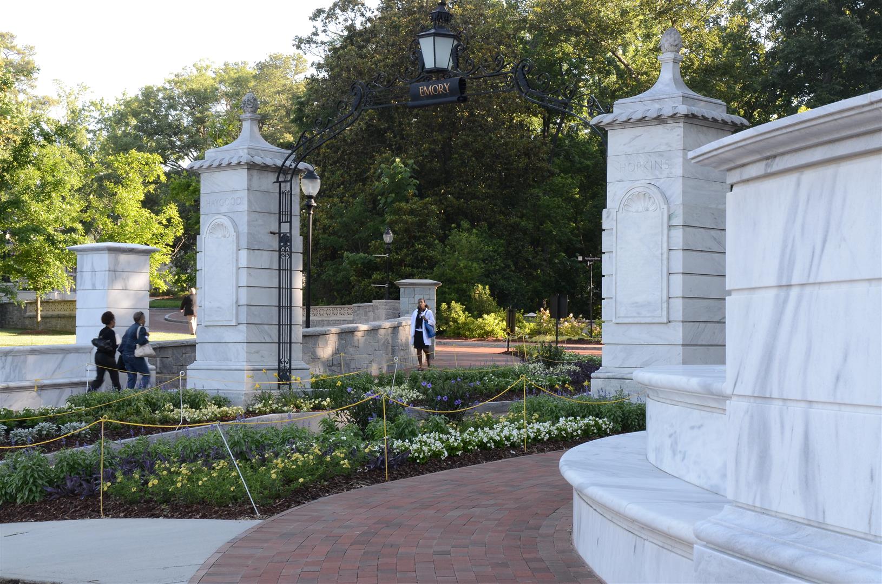
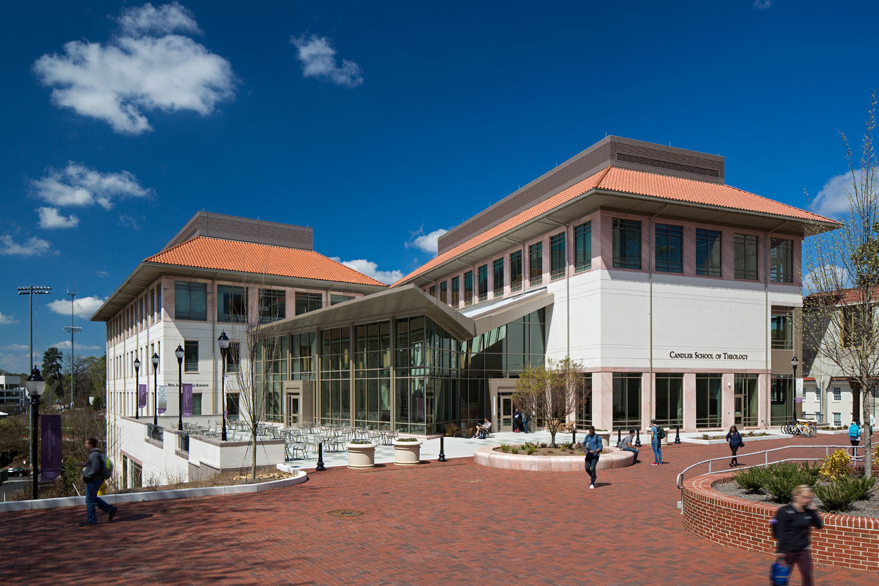
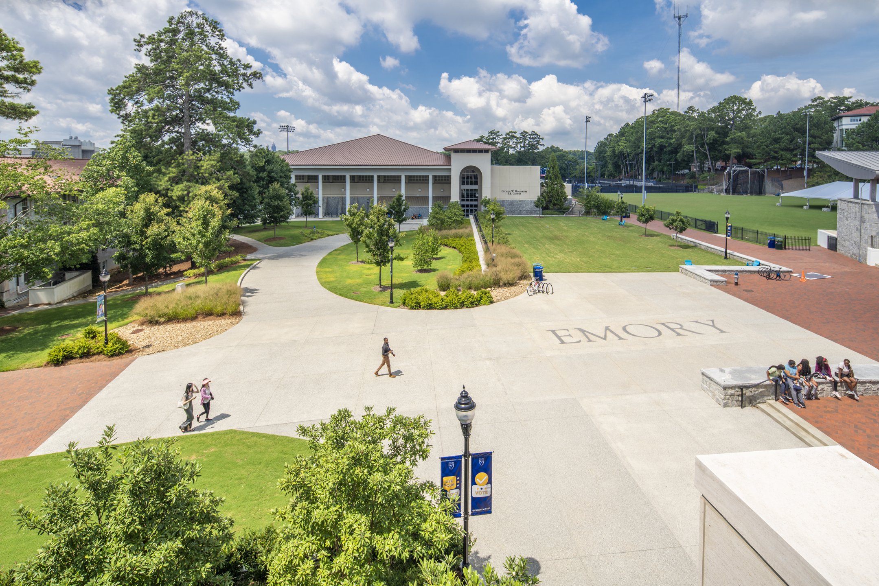

Emory University Master Plan
HGOR participated with the campus planning team for the development of a comprehensive master plan for Emory University. The plan encompasses all aspects of Emory’s growth and the establishment of design guidelines to direct the growth. HGOR assisted in all decisions impacting the exterior environment, including circulation, building locations, pedestrian links, lighting, planting and material selection. The guidelines form the basis for the development of various campus precincts, reflecting the guidelines.
| Location | Atlanta, Georgia |
| Year Completed | Ongoing |
| Size | 630 acres |
| Design Team | Bob Hughes, Lauren Standish |
Awards
SAAC: American School & University, 2006 Architectural Portfolio - Landscape Architecture Citation, 2006
Master Plan: American Society of Landscape Architects - Southeast Regional Chapter, Honor Award, 2002
Master Plan: American Society of Landscape Architects - Georgia Chapter, Honor Award, 2000
Master Plan: American School & University, 2000 Architectural Portfolio - Landscape Architecture Citation, 2000
Master Plan: Pedestrians Educating Drivers on Safety (PEDS), Golden Shoe Award - Pedestrian Friendly Transformation, 2000
SIMILAR PROJECTS


